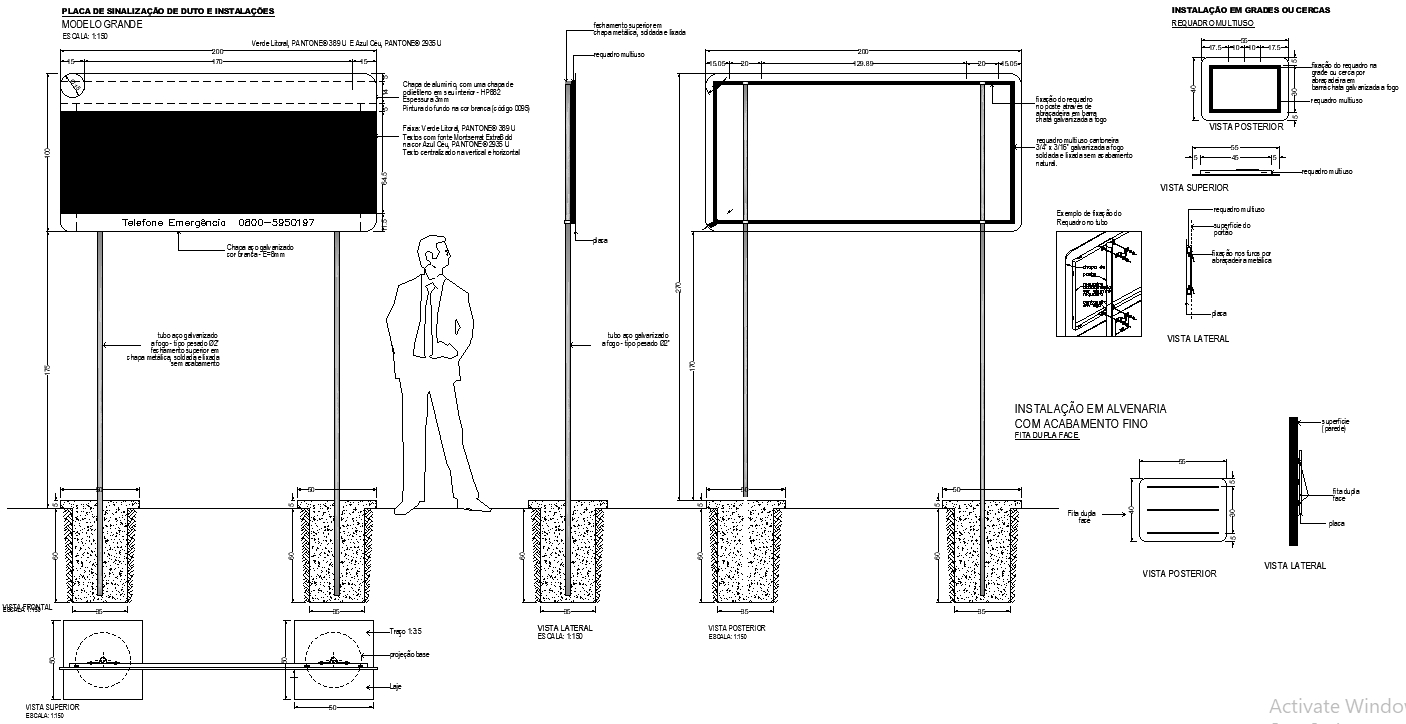
Download the Installations Signage Safety Plate AutoCAD DWG file with detailed top, back, and side views. The CAD drawing has been carried out with accurate and clear 2D views that give architects, engineers, and designers clear information on safety signage installations. Detailed dimensions, technical specifications, and layout guidelines of this drawing could be helpful in a number of projects from industrial to commercial applications. This DWG file ensures quality and usability-whether it's a design accuracy or a reliable installation reference. Compatible with all AutoCAD versions, this file will make sure the resources of your CAD library are of high quality. Give more to your projects using the accuracy in signage installation details. Keywords indirectly included: AutoCAD files, CAD drawings, CAD files, 2D drawings, and DWG files.